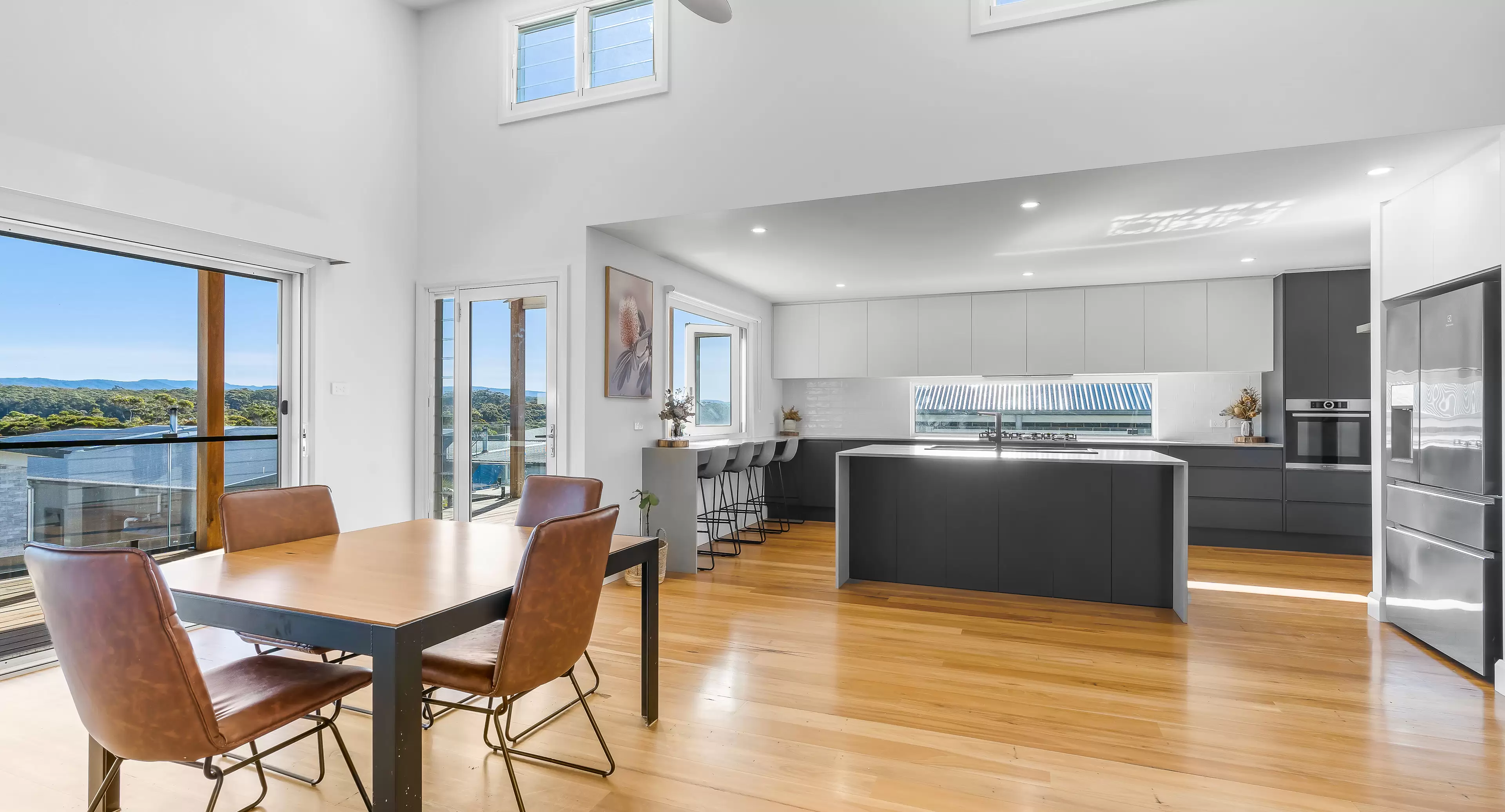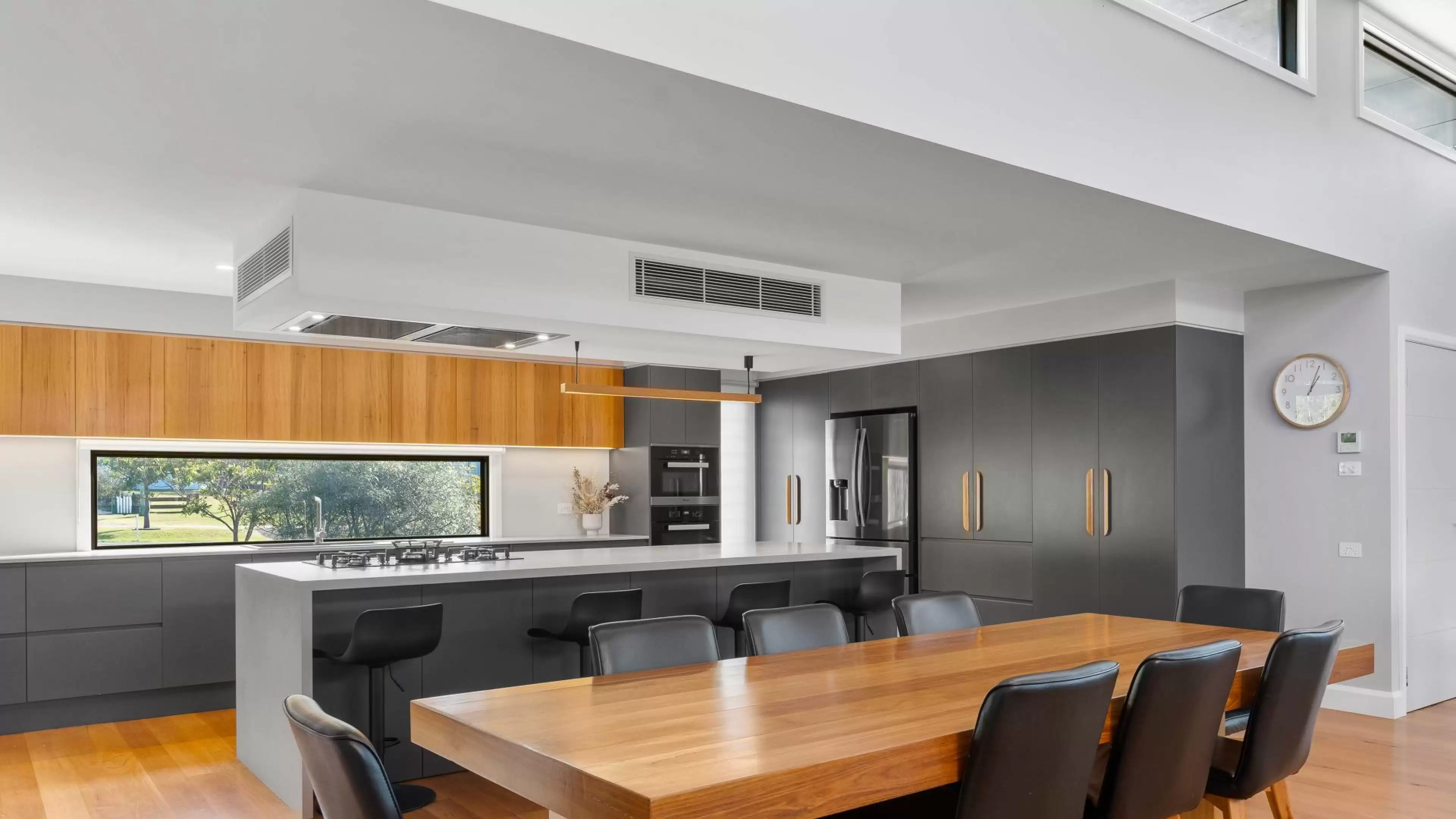Intro.
Crafting this modern family home was a journey of precision and pride. Clean lines and contemporary design flowed from plans to reality, creating a space that's both stylish and welcoming. Strategically placed windows flood each room with natural light, enhancing the open, airy atmosphere and the kitchen is a chef's delight. As builders, we take pride in not just constructing a house, but in crafting a haven where families can create lasting memories.
Specs.
Solid Hardwood Floors
High Raked Ceilings
Under House Storage
Wrap Around Deck
Underfloor Heating and Cooling
Custom high end Kitchen and Joinery


In Detail.

Twin Vanities
This luxurious bathroom features twin vanities, providing ample space and convenience for two individuals to get ready each day.

Solid Timber Decking
The hardwood deck and glass balustrade adds a touch of elegance and natural beauty to the outdoor space, perfect for entertaining guests or enjoying a peaceful moment in the sun.

Kitchen Servery
The kitchen servery seamlessly connects the indoor and outdoor spaces, making it effortless to serve food and drinks to guests while enjoying the fresh air and beautiful scenery outside.

Open Plan Living
Open plan living offers a captivating experience where the ranges become an enchanting backdrop. The living area floods with natural light, creating an inviting atmosphere that seamlessly blends the comforts of home with the expansive beauty of Pigeon House Mountain.

Modern Kitchen
This modern kitchen with Walk In Pantry is perfect for entertaining.




